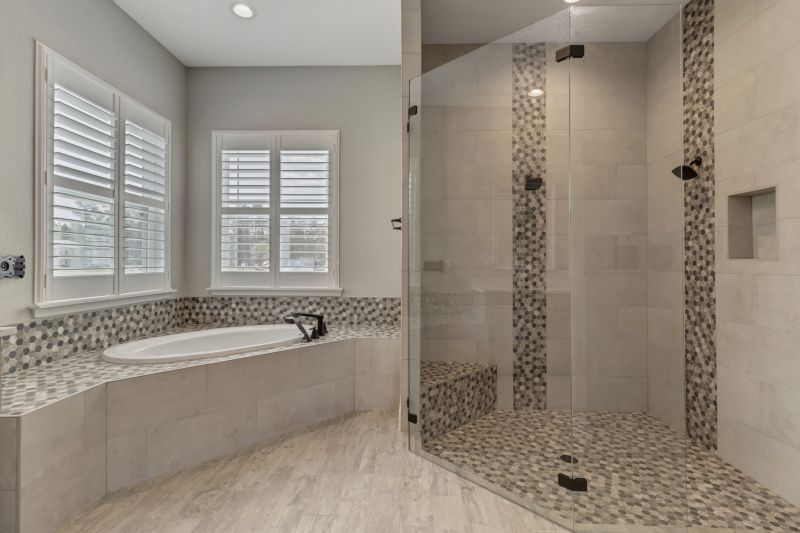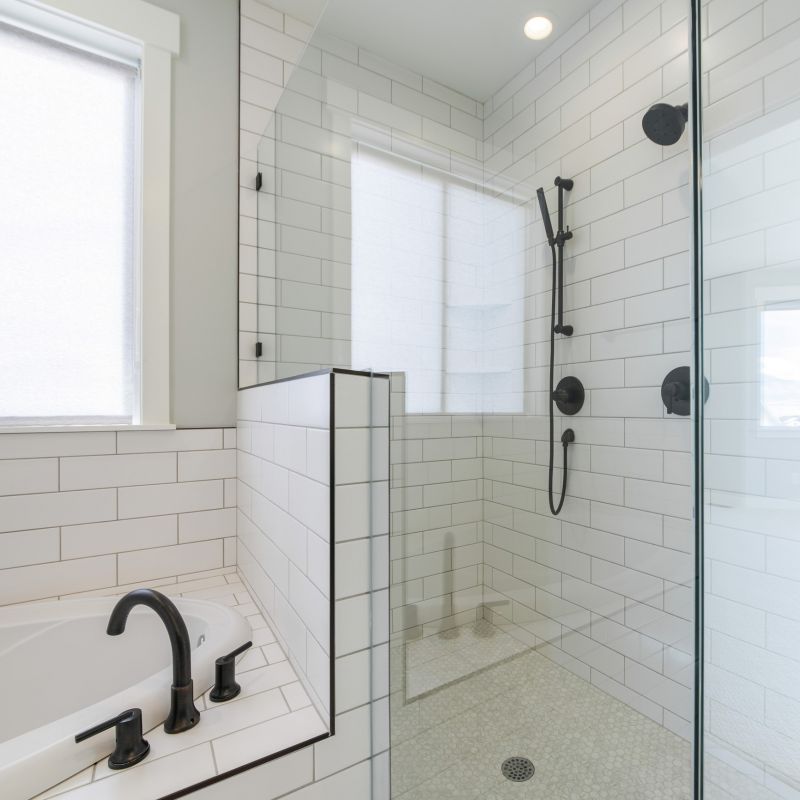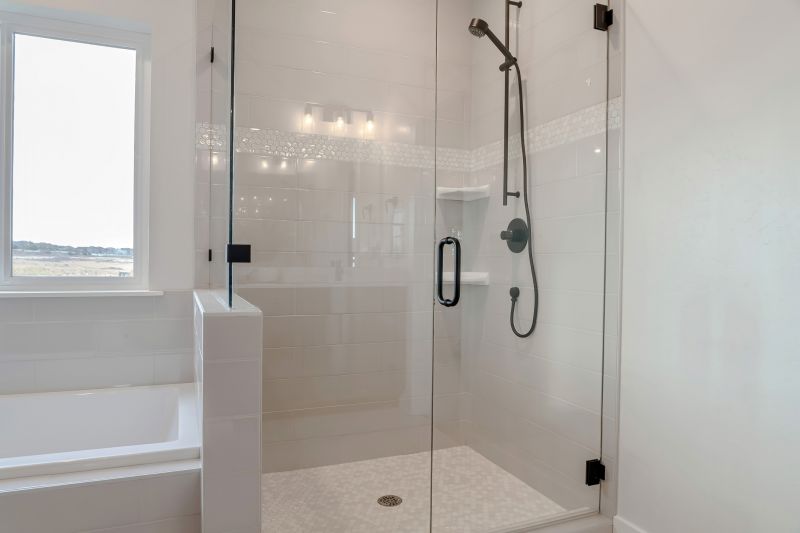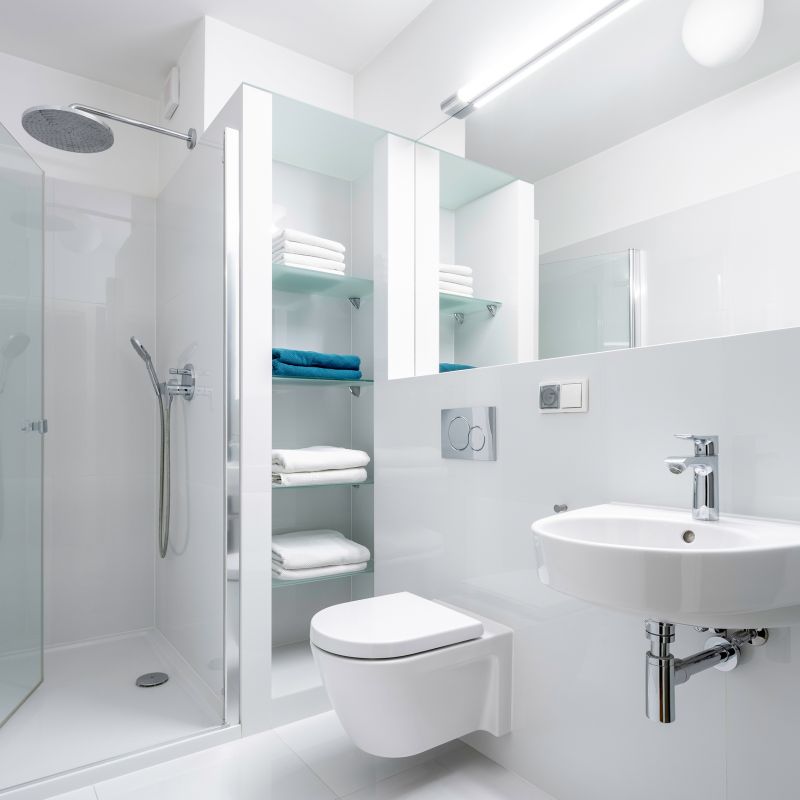Smart Shower Layouts for Limited Bathroom Areas
Corner showers utilize space efficiently by fitting into existing corners, freeing up room for other fixtures. They often feature sliding or pivot doors to minimize space requirements and can be customized with various glass styles and tile options.
Walk-in showers provide a sleek, open look that enhances the sense of space. They typically lack doors or have minimal framing, making them easy to access and clean. Incorporating bench seating and niche storage can improve usability.

Compact shower layouts can be tailored to fit narrow or irregular spaces, using glass panels and creative tiling to create an illusion of larger space.

Combining a shower with a bathtub maximizes functionality in small bathrooms, offering flexibility for different preferences while conserving space.

Clear glass enclosures open up the visual space, while frosted or textured glass adds privacy without closing off the area.

Wall-mounted fixtures and recessed shelving help keep the shower area organized and free of clutter, making the space appear larger.
Selecting the right shower layout for a small bathroom requires balancing space constraints with aesthetic appeal. Compact designs should incorporate thoughtful features such as sliding doors, built-in storage, and minimal framing to maximize openness. Materials like large-format tiles and frameless glass can also contribute to a more expansive feel. It is essential to consider accessibility and ease of maintenance when choosing a layout, ensuring that the space remains functional over time.
Innovative solutions like corner shelves, niche storage, and transparent glass walls can enhance the usability of small shower areas. These features help eliminate clutter and make cleaning easier, which is crucial in limited spaces. Additionally, incorporating lighting and reflective surfaces can brighten the shower area, further enhancing the perception of space and comfort.
Designing a small bathroom shower layout involves understanding the specific dimensions and flow of the space. Customization options, including various tile patterns, shower door styles, and fixture placements, allow for a personalized touch that aligns with functional needs and design preferences. Proper planning ensures that every inch is utilized effectively, creating a shower area that feels spacious despite its size.

